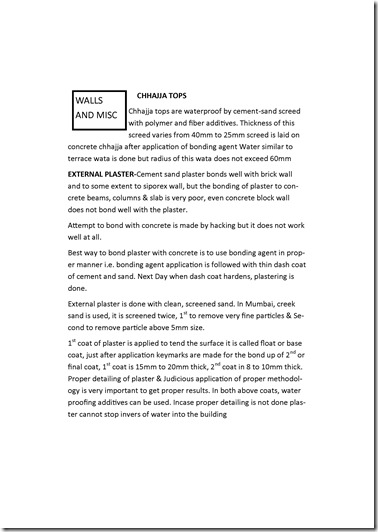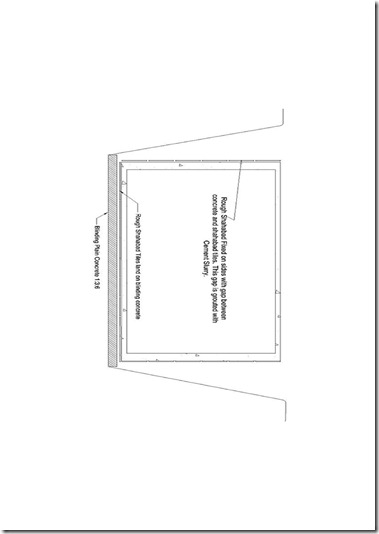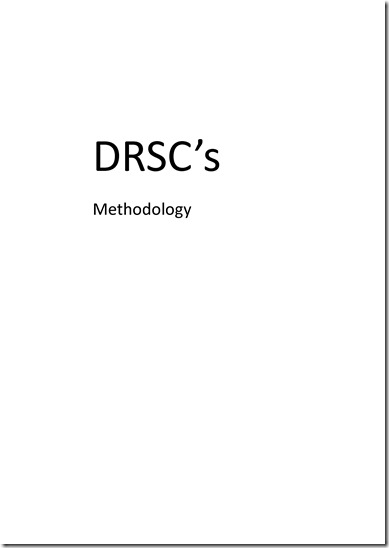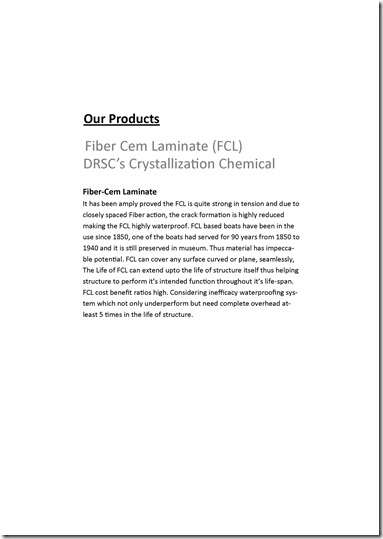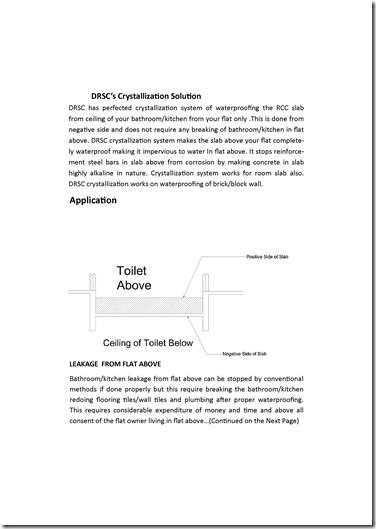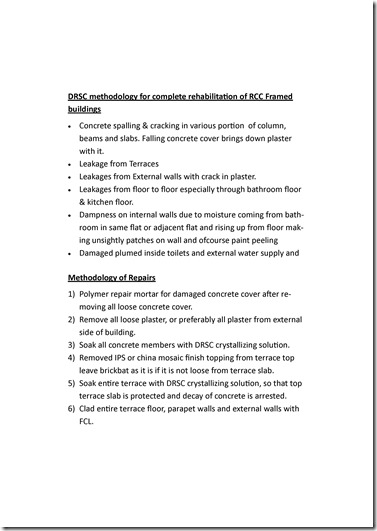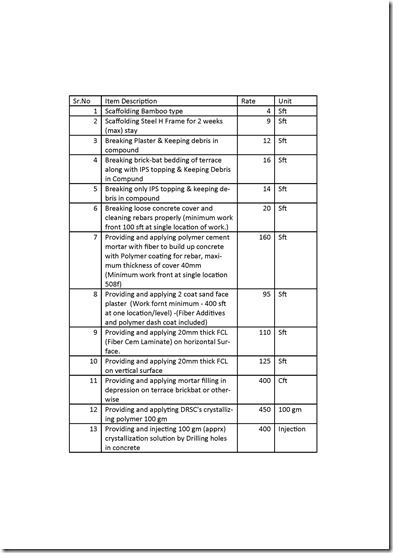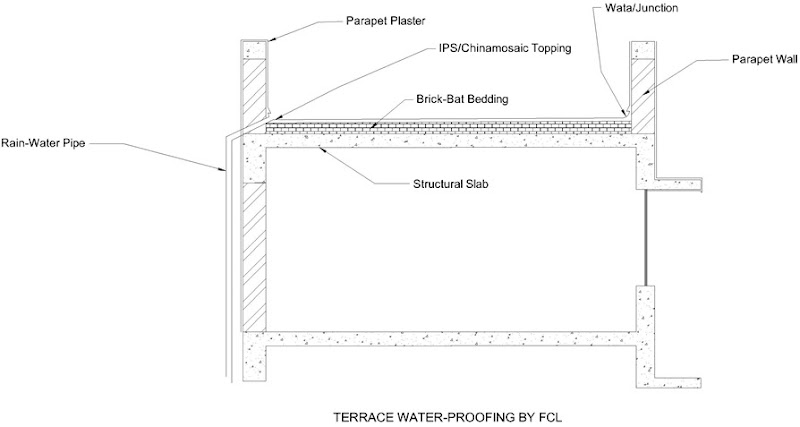Dri Roof Services Company
Complete Building Services under one roof
About Me

- Dri Roof Services
- We are the team of Engineers in building protection & restoration business & This is for the third generation from Timber Buildings -> R.C.C Buildings --> Steel & Glass Buildings. evolving learnings & upgrading processes & systems to provide hassle-free habitable spaces. We build, Protect & restore all types of buildings. We extend the life of buildings by decades & improve the use value.
Sunday 23 August 2015
Friday 16 March 2012
Wednesday 7 March 2012
Tuesday 28 February 2012
Terrace Water-Proofing
99% of buildings in Indian cities have R.C.C Roofs. Invariably apartment building roofs are terraces with parapet wall.
On Structural Roof Slab brick-bat bedding is done to provide slope. On this Bedding, Cement & Sand mortar topping is done. Sometimes this topping is covered by
China Mosaic(Layer of White Glazed Broken Chip Tiles) . This Method is adopted for almost 95% of cases as the method is based on available materials & Skills.
Parapet Walls are covered with simple 2-coat cement-sand mortar plaster popular as sand-face plaster. For Water-Proofing Effect, Commercially available integral water-
proofing power or liquid is added to the plastering mortar.
Summary:
- Terrace
- Brick-Bat Bedding for Slope
- Cement-Sand Mortar topping worked in smooth cement finish with false chequered marking OR
- Cement-Sand Mortar topping with China Mosaic (Broken Tile Chips) finish to reflect off the sun heat Radiation.
Parapet Wall
Plastered in 2 coat cement-Sand plaster with addition of commercially available sodium stearate based liquid or powder additive (2%) to mortar. This additive provides water
repellent property to the plaster.
Sunday 26 February 2012
Types of Concrete Cracks

Concrete free of Cracks
This kind of concrete is rare. In the real world, concrete always cracks. Most cracks are caused by the shrinkage of the concrete mix as it cures

Cold Joints
Occur where two separate concrete pours come together. These are usually linear, closely joined and bonded.

Control Joints
Since concrete tends to crack as it shrinks, control joints are sometimes cut into the slab within a few hours after the concrete is finished to create a "weakened plane". Since concrete cracks generally occur at the weakest point (or the point of greatest stress) this cut in weakened plane "tells" the concrete where to crack, and helps to avoid (as much as possible) unsightly random cracking.

Random cracks
These meandering, sometimes linear cracks are generally caused by normal shrinkage (where control joints should have been placed). If the random crack varies in width or is wider than 1/16", check to determine if the crack could be the result of settlement, or dynamic movement.

Expansion Joints
Provided on large pours where movement is expected due to design of slabs or other structures. Expansion joints in concrete are generally about *" wide and contain a compressable material in the joint. Sometimes the material is felt or poly-foam. Usually, well designed concrete expansion joints utilize a foam backer rod and flexible caulking or sealant as shown in detail above.

Settlement cracks
If the slab is not level on both sides of a crack, settlement is usually the cause. This is a situation in which no tile should even be considered until the cause of the settlement is discovered and corrected.

Heaving cracks
A serious situation where the concrete is at a different elevation on either side of the crack. As in settlement cracks, this condition must be corrected before tiling is even considered as an option
Why Does Concrete Crack?
Advantages of Concrete:
1. Cost Effective
2. Dimensionally Stable
3. Excellent Engineering Specs for compressive strength usually between 3000-4000 psi.
Then Why Does it Crack?
It has a flaw, it has a little flexural strength and breaks at little 650 psi offset load. That is why the strengthening of the base prior to construction is essential. Loads, end usage and traffic pattern affect the specifics of compaction requirement.
RCC develops tension as it sets during the curing process and stresses can cause cracking unless a properly designed system of control and expansion joints are not placed to relieve it. During the Life Span of Concrete, Thermal cycling of slab occurs and the control expansion joints will allow for the release of these stresses as well.
Concrete Cracks - Source Wikipedia
Cracking
All concrete structures will crack to some extent. One of the early designers of reinforced concrete, Robert Maillart, employed reinforced concrete in a number of arched bridges. His first bridge was simple, using a large volume of concrete. He then realized that much of the concrete was very cracked, and could not be a part of the structure under compressive loads, yet the structure clearly worked. His later designs simply removed the cracked areas, leaving slender, beautiful concrete arches. The Salginatobel Bridge is an example of this.
Concrete cracks due to tensile stress induced by shrinkage or stresses occurring during setting or use. Various means are used to overcome this. Fiber reinforced concrete uses fine fibers distributed throughout the mix or larger metal or other reinforcement elements to limit the size and extent of cracks. In many large structures joints or concealed saw-cuts are placed in the concrete as it sets to make the inevitable cracks occur where they can be managed and out of sight. Water tanks and highways are examples of structures requiring crack control.
Shrinkage cracking
Shrinkage cracks occur when concrete members undergo restrained volumetric changes (shrinkage) as a result of either drying, autogenous shrinkage or thermal effects. Restraint is provided either externally (i.e. supports, walls, and other boundary conditions) or internally (differential drying shrinkage, reinforcement). Once the tensile strength of the concrete is exceeded, a crack will develop. The number and width of shrinkage cracks that develop are influenced by the amount of shrinkage that occurs, the amount of restraint present and the amount and spacing of reinforcement provided.These are minor indications and have no real structural impact on the concrete member.
Plastic-shrinkage cracks are immediately apparent, visible within 0 to 2 days of placement, while drying-shrinkage cracks develop over time. Autogenous shrinkage also occurs when the concrete is quite young and results from the volume reduction resulting from the chemical reaction of the Portland cement.
Tension cracking
Concrete members may be put into tension by applied loads. This is most common in concrete beams where a transversely applied load will put one surface into compression and the opposite surface into tension due to induced bending. The portion of the beam that is in tension may crack. The size and length of cracks is dependent on the magnitude of the bending moment and the design of the reinforcing in the beam at the point under consideration. Reinforced concrete beams are designed to crack in tension rather than in compression. This is achieved by providing reinforcing steel which yields before failure of the concrete in compression occurs and allowing remediation, repair, or if necessary, evacuation of an unsafe area.
Expansion and shrinkage
Concrete has a very low coefficient of thermal expansion. However, if no provision is made for expansion, very large forces can be created, causing cracks in parts of the structure not capable of withstanding the force or the repeated cycles of expansion and contraction. The coefficient of thermal expansion of Portland cement concrete is 0.000008 to 0.000012 (per degree Celsius) (8 to 12 microstrains/°C)(8-12 1/MK).
As concrete matures it continues to shrink, due to the ongoing reaction taking place in the material, although the rate of shrinkage falls relatively quickly and keeps reducing over time (for all practical purposes concrete is usually considered to not shrink due to hydration any further after 30 years). The relative shrinkage and expansion of concrete and brickwork require careful accommodation when the two forms of construction interface.
Because concrete is continuously shrinking for years after it is initially placed, it is generally accepted that under thermal loading it will never expand to its originally placed volume.
Due to its low thermal conductivity, a layer of concrete is frequently used for fireproofing of steel structures.
Saturday 25 February 2012
Our Methods
To Know, How We Do, What We Do & Other many details, Please Log on to:
http://www.youtube.com/driroof
These Videos are made available just for you to understand our methods.
Keep Visiting this Post, More Videos Coming Soon……
Have a Nice Day! ![]()






